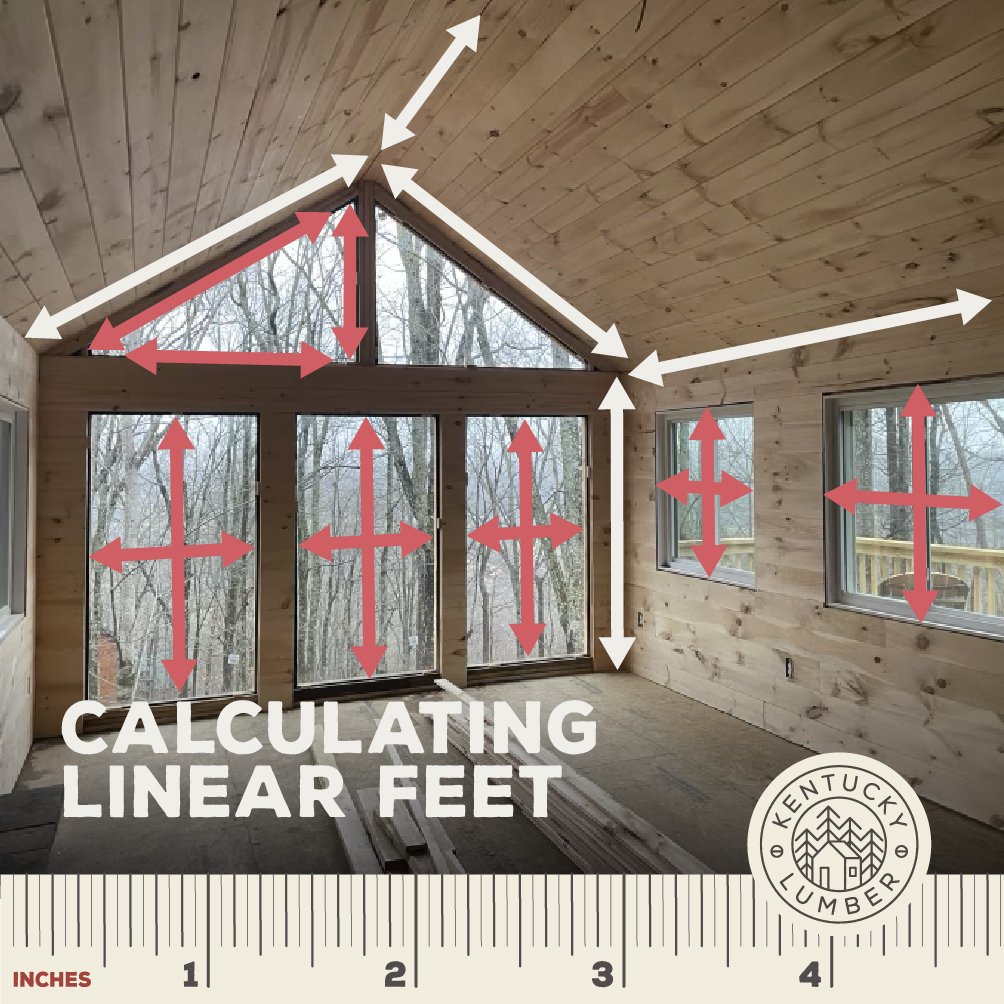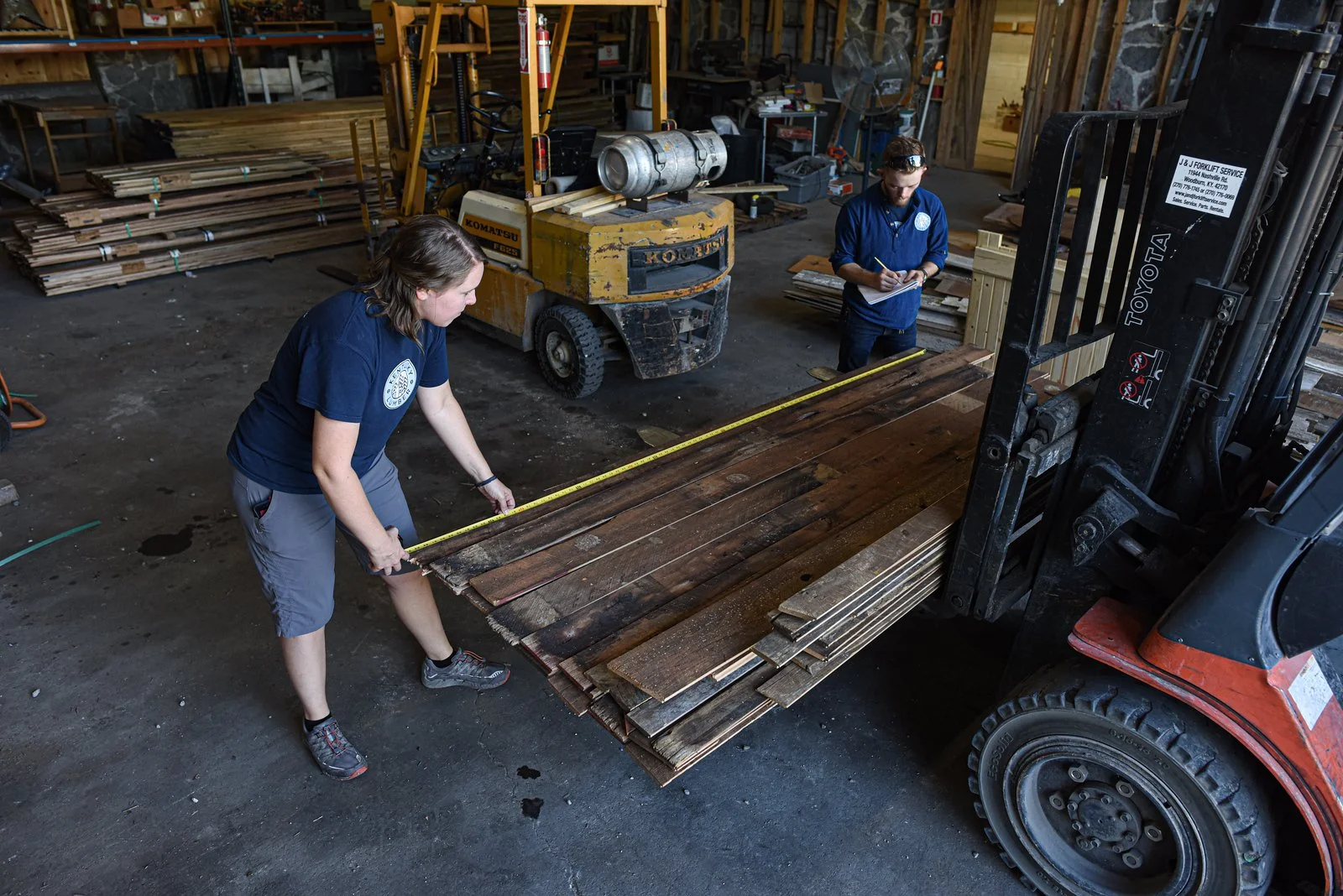The Complete Guide To Figuring Lumber Measurements
Have you wondered what the difference between square foot, board foot, and linear foot is? When you think of having to run the math to figure out what you need for your home or project do you get overwhelmed? If so this post is perfect for you! You’re not the only one who gets overwhelmed by the numbers, so we have compiled all of our best information to help you figure it out!
So let’s jump right in!
What’s the Difference Between Square Foot, Board Foot, and Linear Foot?
LET’S CLEAR THE AIR WITH SOME GOOD OL’ DICTIONARY.COM DEFINITIONS FIRST!
Square Foot: a unit of area measurement equal to a square measuring one foot on each side.
Linear (Foot): involving measurement in one dimension only; pertaining to length
Board Foot: a unit of measure equal to the cubic volume of a piece of lumber one foot square and one inch thick, used in measuring logs and lumber.
FOCUS ON THE BOLDED WORDS ABOVE. THEY ARE AREA, LENGTH, AND CUBIC VOLUME.
Here’s how you would measure for each of these and examples of what you could measure using these units of measurement:
Area - Length x Width
Ex: A billboard (A 15’ x 30’ billboard covers an area of 450 square feet)
Length - The distance between two point in a straight line
Ex: The length of a rope (A 48” piece of rope is 4 feet in length)
Cubic Volume - The measure of volume that an object occupies (or will hold) found by multiplying width x length x height
Ex: The space inside a box (A 12”x12”x6” mailing box will hold 864 cubic inches)
Note: We never use board foot measurements here except when converting the mill’s pack measurements (in board feet) to square feet so we can import new packs into our inventory. Board foot measurements account not only for the length and width of a board, but also the thickness. This is relevant to the mills because it is how they purchase their logs, but it tells you nothing about the area that the boards will cover, unless you use complicated conversion formulas! This is not ever applicable for the products we carry in terms of what you (the customer) needs to calculate, so we skip forcing our customers to deal with the complicated math in the first place. We will not discuss this system of measurement further because it lacks applicability to most folks out there.
So How Do I Calculate My Square and Linear Footage Needs?
Calculating Square Foot Coverage
Square Footage:
When covering a wall, floor, or ceiling, which is a flat, 2-dimensional surface, you only have to know the square foot area of that surface. Area is (Height x Width) for walls and (Length x Width) for flat ceilings and floors. Easy calculation! Here are the steps we follow when calculating square footage here at Kentucky Lumber.
1) Calculate all your numbers in feet: When figuring your square footage it is important to make sure you have one consistent unit of measurement. In this case using feet is going to be the most helpful. If the plans are all in inches, you may need to convert to feet. Remember, there are 12 inches in 1 foot; and Inches is often written as " and Feet is often written as '.
Example: There are 12" in 1' or I am 5' 4".
2) Find your square foot coverage numbers
The next big step is actually to find your square footage.
For your walls: Multiply the length times the height of each wall you need to cover. You can save some time by not subtracting anything for doors and windows. This is ok, since you will need to add extra for waste later.
For flat ceilings and/or floors: Multiply the length times the width of each room you need to cover.
For vaulted ceilings: This one is more complicated, since trigonometry comes into play. I know most of our customers find that this is the most overwhelming part to figure out. If you would like us to, we would be happy to teach you how to figure up these numbers via phone call, text, or email!
Add up the totals from the numbers that you find, and that will be the square footage that you will need to cover. Since most of our customers are wanting to use distinct products for their walls and ceilings and floors, it is best to keep those numbers separate.
3) Add extra for waste. Once you have your coverage, you will need to add extra for board waste. As with most raw products there will be some waste in the lumber. The waste is really dependent upon how you view it though. We see customers put our lumber into million dollar homes who say they use every crack, knot hole, etc., and others put it into mobile homes saying they had more than we even estimate. It’s hard to gauge that for so many varying opinions. We tend to ask customers to include 10-15%. For the walls, if you didn't take out windows and doors from your calculations, then we would suggest adding about 6-11% for waste just to be safe. Some of this is a best-judgement call!
Linear Footage:
When measuring the linear feet in a board, you run a tape measure from one end to the other, or from Point A to Point B. This is the measurement you use for figuring trim and baseboard needs. Just measure and add together the lengths of your walls! Below is a diagram of the important areas you will need to measure for your trim and baseboard.
The shiplap walls and ceilings have been installed, but the room needs to receive trim and baseboard. Here are some areas where you may need to consider installing it.
Just don’t forget to keep all of your units of measurement the same and add in waste.
Hopefully this was everything you needed to figure out your lumber measurement needs! If you have any further questions feel free to send us a text or call us @ 270-387-3080. Also please leave a comment down below telling us what you think and if you see anything we missed!






